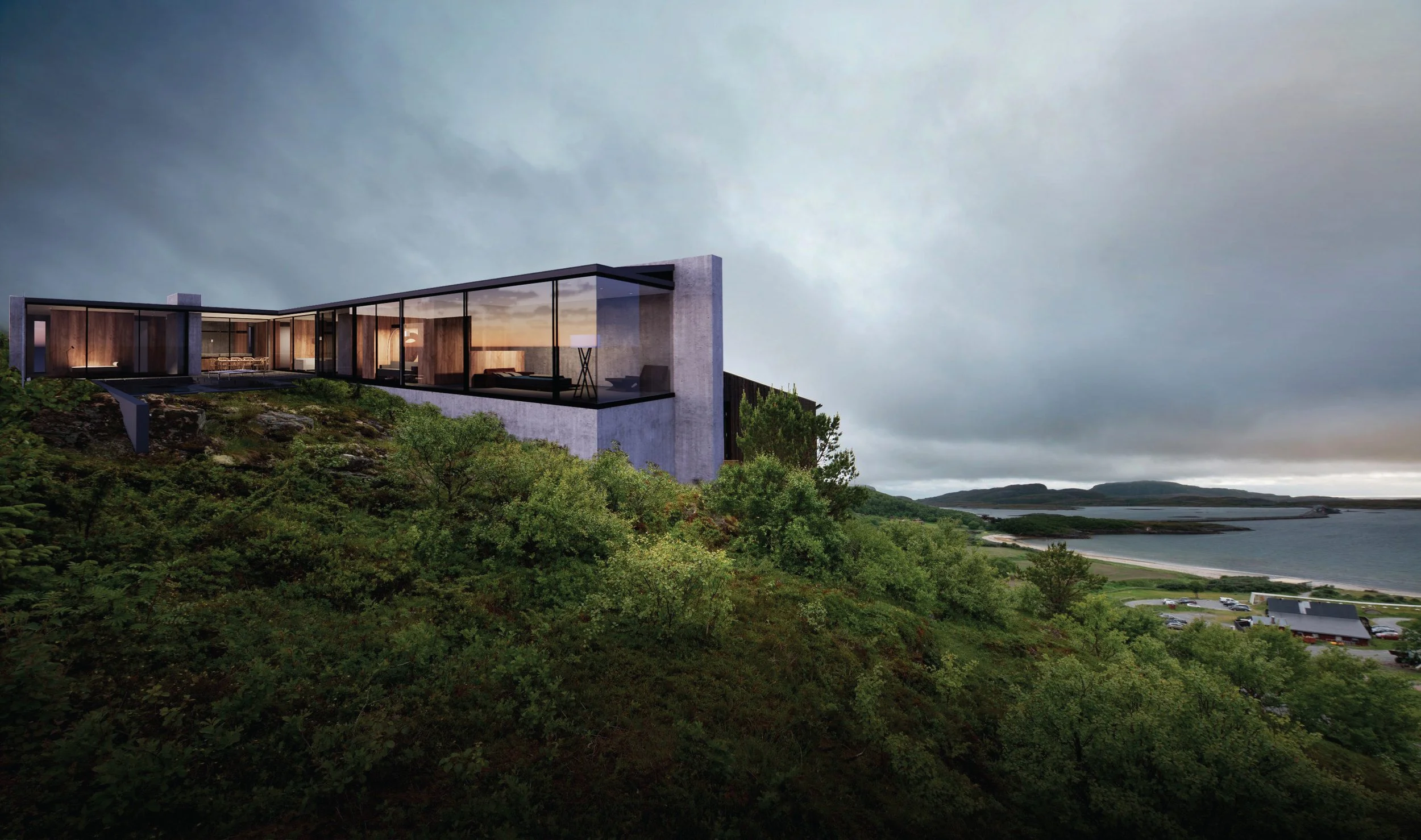Ledge House
Open living framed by glass
This house uses natural materials, glass, steel, and concrete to create a seamless connection between architecture and landscape. A concrete wall anchors the home, separating the street from the site, while a glass L-shaped form extends from it to frame views and define space. Interior rooms are conceived as individual forms within a single open volume, with walls stopping short of the ceiling to maintain a sense of openness throughout. All walls open to a central outdoor living space, which serves as the heart of the home. The layout places the gathering area at the knuckle of the L, while private spaces extend outward, with the primary suite positioned farthest from the street for privacy.
Location
Maine
Status
In Concept
Project Type
Ground Up
Bluff House
A mid–century transformation with ocean views


